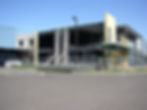
title. gelest pharmaceuticals
date. 2006
city. morrisville pa
size. over 10000 sf
gelest pharmaceuticals
A two story glass and steel lobby and reception space was introduced to invoke solidarity.
This two story glass and steel curtain wall makes up one side of the lobby The shape echoes the oval column and plaza coming in from the outside.
Once inside, the pattern is repeated in the tile flooring, granite stairwell and balcony beyond.
Nestled below the balcony is one of two sales rooms for un-registered guests The other is on the balcony which can be accessed via stairs or elevator.
Radiating out from a single column, this soaring atrium is the element that gathers the production and administration spaces of the facility

Collaborating with the original architect, MDL was challenged to decorate a administration addition for the manufacturer of highly specialized materials utilized in microelectronics and diagnostics.
The new architecture was generally undistinguished from the original corporate campus structure.
Morgan LTD responded by creating an intriguing plan that organizes the new administration wing with the existing manufacturing.
With it’s few strong architectural gestures, it’s subtle interplay of textures and monolithic qualities, this facility now presents itself on the world stage.





